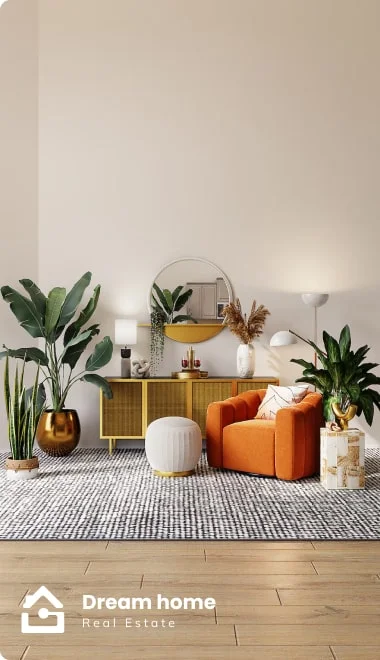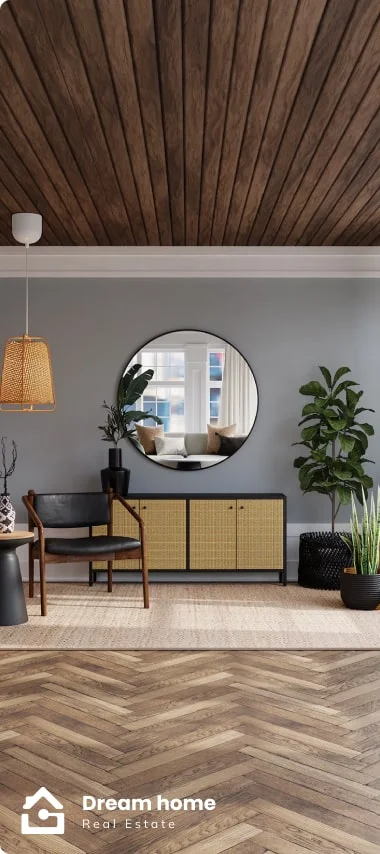Contact us
Call us:
+91 98840 88660
Email:
5
5
Bungalow
1875
𝐅𝐫𝐞𝐧𝐜𝐡 𝐓𝐲𝐩𝐞 𝐁𝐮𝐧𝐠𝐚𝐥𝐨𝐰 𝐅𝐨𝐫 𝐒𝐚𝐥𝐞 𝐈𝐧 𝐂𝐡𝐞𝐧𝐧𝐚𝐢
Land 3.80 Ground
Build 7000 Sqft
South Facing Land
30Ft Road
East Facing Entrance
Genset
Age 6 Years old
𝐆𝐫𝐨𝐮𝐧𝐝 𝐅𝐥𝐨𝐨𝐫
Hall
Dining
Modular Kitchen
2 Bedroom
Common bathroom Jack & Jill
Lift Space (Lift to be fixed)
Swimming Pool
Watchman House
Common Toilet outside
Fountain
Surrounding Garden
𝐅𝐢𝐫𝐬𝐭 𝐅𝐥𝐨𝐨𝐫
Hall
3 Bedroom
Balcony
𝐒𝐞𝐜𝐨𝐧𝐝 𝐅𝐥𝐨𝐨𝐫
Open Terrace
Sky View Dining room or bar
Lift head Room
𝐏𝐫𝐢𝐜𝐞
Selling Price 10.50cr
Slightly Negotiable
This property value will be
1. Land cost
2. Building cost
3. Swimming pool cost
4. Compound wall cost
5. Landscaping cost
6. Furniture cost
7. Amenities like DG, security cameras. Connections etc cost
Land
Total ground area 3.8 grounds
Building
Super built up 7000sq feet
1. 45 feet deep reinforced concrete pile foundation. Supervised by architects. Specifically to make the building last centuries because it is made as a multigenerational family home. Also it can support several floors above the current built up.
2. Ceiling height 12 to 16 feet
3. Thick slab European marble Botticino
4. Superior design of marble laying and 3 piece high skirting.
5. Bathroom wall fully marbled.
6. Solid Burma first quality teak doors windows and furniture.
7. Ample light points and power points.
8. Concealed TV and internet and security camera cabling
9. House is vast compliant
10. Open on all sides
11. Every room has a view of the lake.
12. Elevator shaft from ground to terrace
13. Every part of the property can be accessed by wheelchair.
14. Outer stucco decorative work done by Sabathi temple masons from Karnataka.
15. Fully water proofed terrace and roof tiles.
16. Concealed AC inner units behind wood work.
17. Special room on terrace with Skyview transparent roof.
18. Antique marble and mother of pearl and stained glass light fittings.
19. House is raised 8 feet from street level.
Swimming pool
36 feet x 14 feet pool with 5 feet reinforced concrete walls and base. This will never crack.
Brand new swimming pool motor.
Superior filtration unit.
Blue sapphire granite design floor
Compound wall
400 running feet of wall 20 feet high with barbed wire
Deep foundation of compound wall because of sandy soil
Landscaping
Mature flowering garden which took 10 years to nurture.
Flowering treason entire 1st east cross street.
Furniture
all made to order
Floor to ceiling wardrobes
Wood paneled ceilings
Antique handles
Antique chests
Grand dining table and chairs
Solid wood designer sofas
Billiards table
Solid wood large beds with storage boxes and mattresses.
Locality
It is the only layout with 30 and 50 feetcross streets and 60 feet main street
Only layout alongside the Muttukadu lake on OMR side and closest to city.
No other such layout possible because of villages along the coast further down.
4200 crores sanctioned by government for muttukadu lake dredging, beautifying, Marina and docks … dinner cruise etc ..
Amenities
International Gateway School inside layout
Fresh water Arachi lake inside layout
IIT Thaiyuur 4 km
VIT engineering college 7 km
Hindustan Engineering College adjacent
Chettinad Hospital 3 km
Kamakshi Hospital 2 km
Anand Institute of Technology 1 km
Siruseri junction 2 km
Metro upto Siruseri
Marina mall and theatres 2 km
Explore all the different types of properties so you can choose the best option for you.

Find your perfect property with our expert guidance and extensive listings.
Buy a House
Discover hassle-free rental solutions tailored to your needs.
Rent a House

